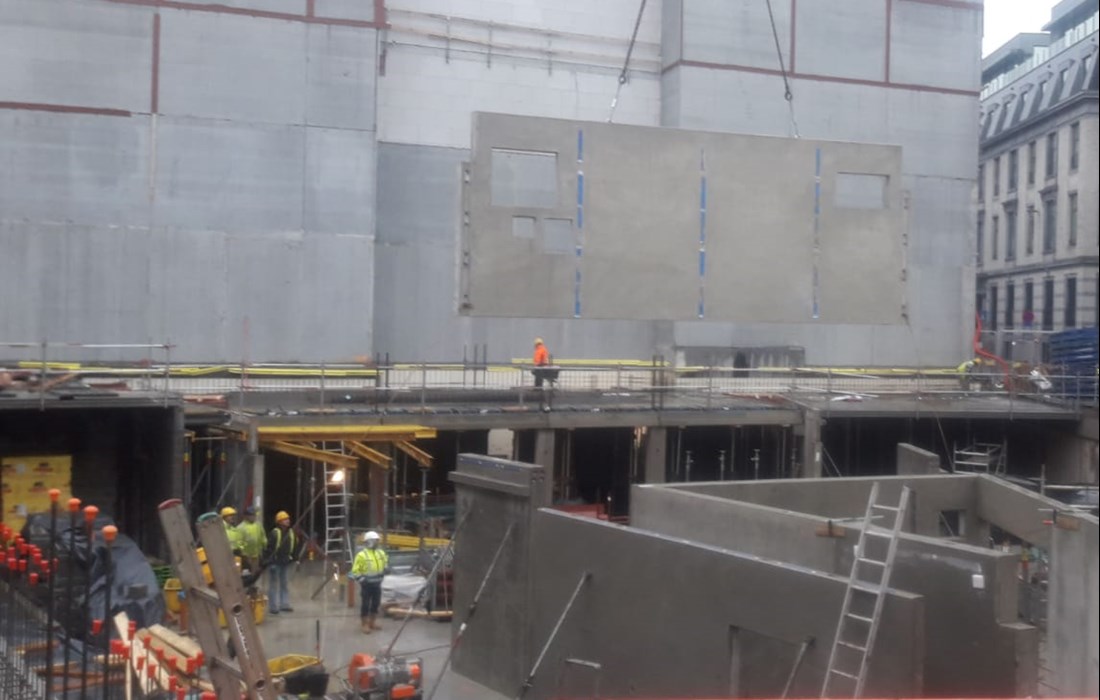Continuous flow in prefab building
ABOUT THE PROJET & CHALLENGES
This hotel building project is described by two main challenges :
- Short lead times requested by client to open hotel on time
- No space to store material on site as site located in a city on a three-cornered field
Collaborative and visual planning was already in place with weekly on-site meetings with contracting partners.
The prefab structure building was planned in continuous flow, zone-by-zone, sometimes working on two floors at the same time.
Soon, the team noticed deviations in produced-as-planned performance on main structure construction. The analysis showed the cause being misalignment between construction site needs and production of prefab walls by the supplier.
SOLUTIONS & RESULTS
The team decided to leverage the existing visual planning system to identify priorities in prefabs' deliveries.
Each delivery was planned on the collaborative planning every week, six weeks upfront, identifying precisely each piece of prefab that needed to be delivered and when (date and time). As prefab had to be placed right away due to a lack of space, execution planning was 100% aligned with deliveries planning.
Working with one crane on a small construction site, only one truck delivery was possible at a time. This gave a strict constraint on the number of deliveries allowed per day. 4 to 6 deliveries of prefab were possible per day, depending on the quantity delivered. Number of deliveries per day was visualized on the collaborative planning to ensure planning optimisation taking this constraint into account.
Once delivery planning was built for the next six weeks, delivery needs and priorities were shared on a collaborative platform with engineers and prefab supplier. Information was shared according to process needs (ie. lead time between order and on-site delivery). This allowed any team member to follow the status of each piece of prefab in real time from anywhere (ordered, validated by engineers, validated by site leader, delivered) and keep the prefab delivery process under control.
Coupled with micro-zoning, this visual prefab supply management allowed to work in continuous flow and deliver the main structure right on time.


